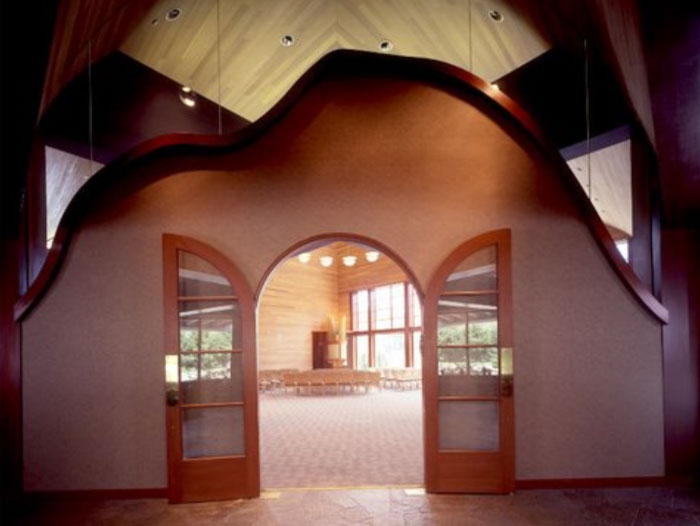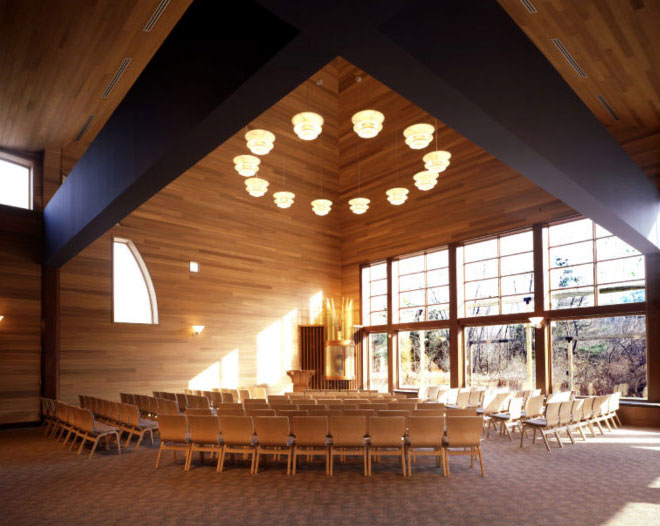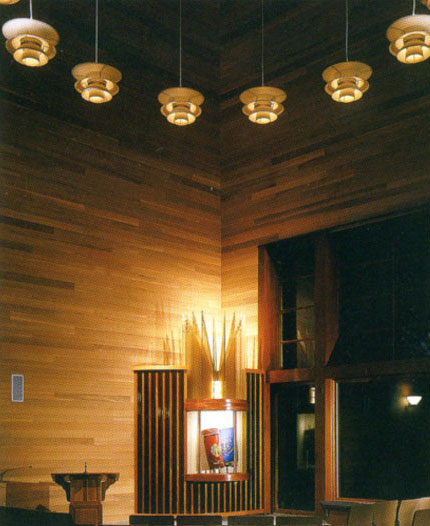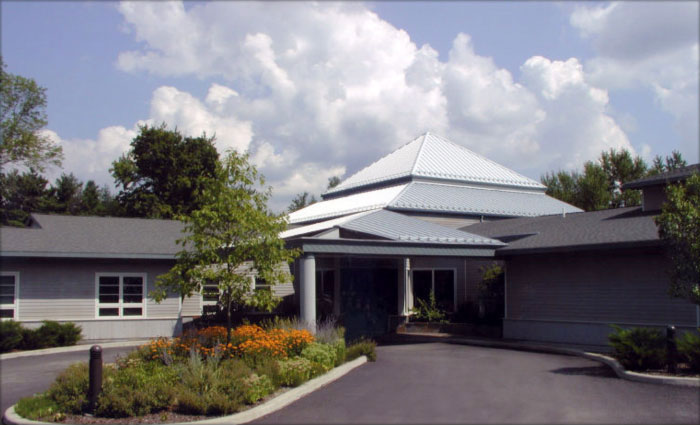
Hevreh Of Southern Berkshire / Great Barrington, Massachusetts
“Hevreh” means community and the design of a new building is inevitably an expression of that community. The Jewish population in Great Barrington has traditionally been a summer phenomenon, multiplying with the seasonal attractions and Hevreh served its fluctuating congregation by borrowing facilities from others. After 20 years of “wandering” the congregation felt that, the time had come for a permanent home. The challenge was to build a temple that draws worshippers closer together, that invites spiritual reflection and encourages the community aspirations of the congregation, and provides needed space for its growing educational program as well as for community events.
Two-thirds of an 11 acre site is protected wetlands and the building and parking were forced close to the road. With breath-taking views to the back of the property the design oriented all public and meeting spaces toward the back and configured the utilitarian spaces to be visually inviting but functionally buffering.
Picture a 19th century shul in a close-knit eastern European village. The carpentry tradition and timber resources of the Berkshire are similar, but the cold winters have inspired a rambling, connected architecture that strings barns and woodsheds, to porches, to the house. These two inspirations have come together at Hevreh. Cedar is the dominant material both inside and out and the central space that serve as both sanctuary and social space needed to be inspirational as well as flexible and utilitarian.
The sanctuary is a deliberate departure from the enclosed and sheltered synagogues of Eastern Europe. It is welcoming, airy and filled with the light. The room seats 125 for weekly services with remarkable intimacy and can expand to seat 275 for special occasions. Large windows along two walls of the sanctuary can be removed each Fall for the High Holy Days services and nearly 600 additional seats set up on the terrace beneath a heated or cooled custom tent-like extension. At the eastern corner of this multi-purpose space the Torahs are sheltered in a semi-circulary wood and glass Ark that was designed by internationally known glass-artist, Tom Patti, whose studio is nearby.
Project Location

- Natural site with limited accessibility forcing the building close to the road
- A combination of Berkshire/ New England and Eastern European Synagogue architectural influences
- High Holiday expansion under a custom heated or cooled tent structure


