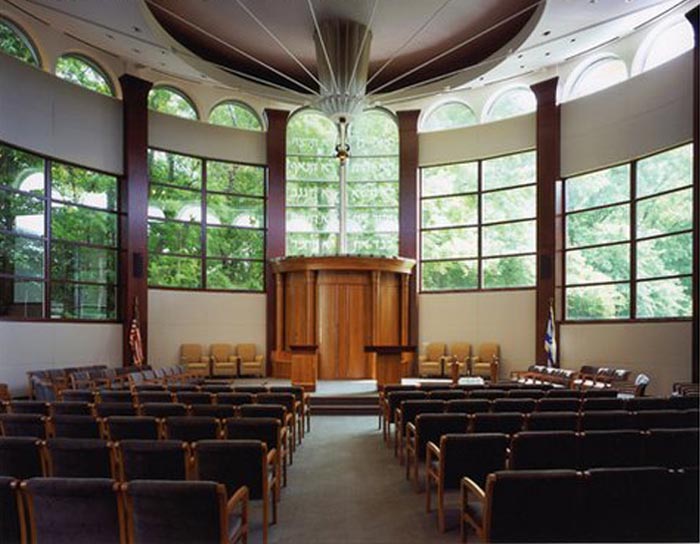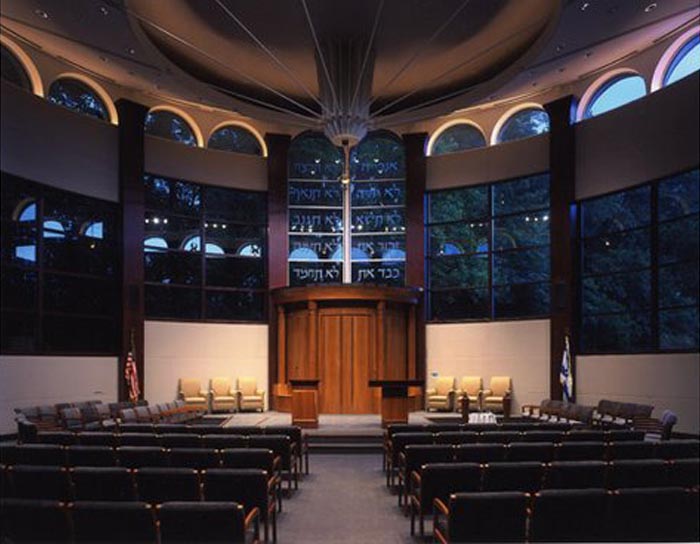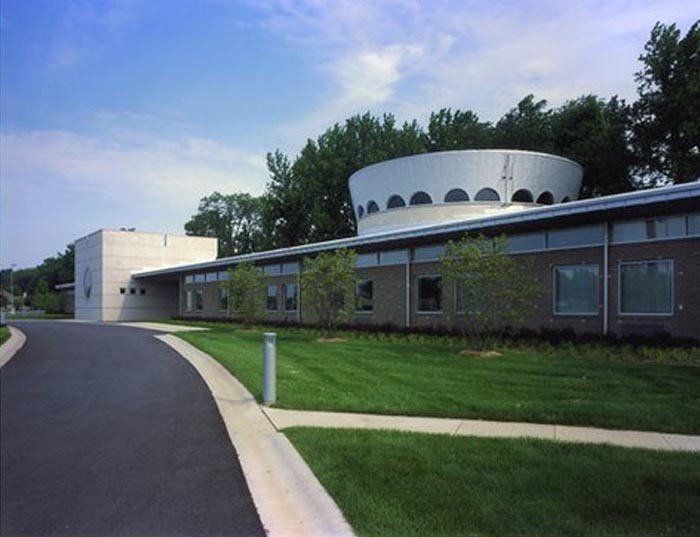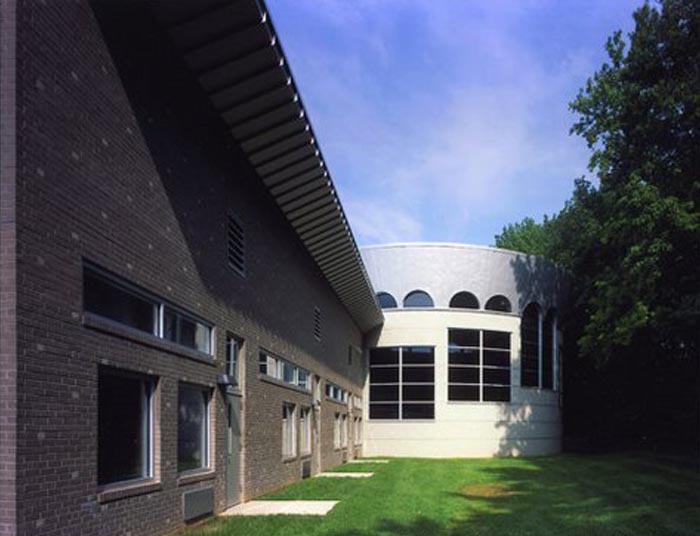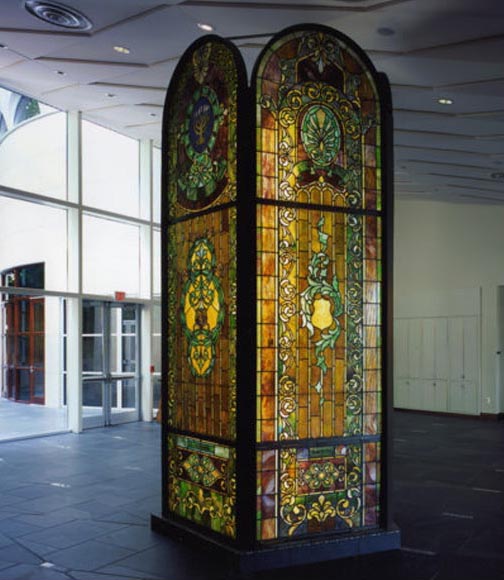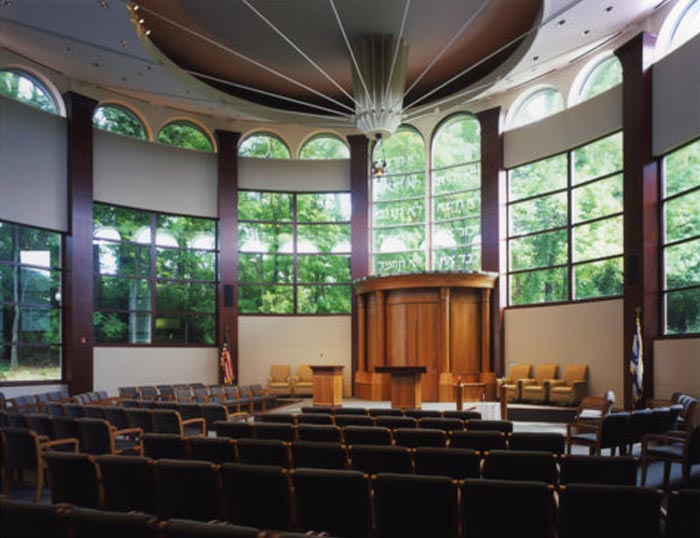
Congregation Adath B’nai Israel / Evansville, Indiana
Temple Adath B’nai Israel, the only Synagogue in Evansville, IN, is a new facility for a congregation of 200 families. The site is adjacent to an elevated Interstate Highway, with a nearby cloverleaf providing prominent views from above and as one progresses through the gradual sweep of the exit ramp. The highly visible roof thus becomes a focal point of the design. The heavily wooded backdrop for the site is an abandoned railroad right of way which screens the property from the neighboring church and provides a protected sylvan setting for use of the outdoor terrace, and seasonally varied views from the primary worship, educational and fellowship spaces.
The program for this congregation is unique in that large overflow Holiday crowds are not a factor. This use pattern allows the sanctuary and social hall to function separately at all time and affords an opportunity to express these primary spaces as discrete elements within the overall composition. The resulting design is a simple but powerful collection of pure forms grounded in a tilting plane. The cylinder of the sanctuary is capped by an abstracted crown symbolizing the majesty of G-d [and also hides the mechanical equipment], the cube of the library-chapel, and the rectangular prism of the social hall, all intersect with a simple wedge-shaped bar of the base building.
The dominant design feature of the Sanctuary is a stepped pattern of twelve pairs of windows, which progress around the drum from a low point at the entry doors, to a high point behind the Bimah. Each pair of windows is aligned under a matching pair of half-round clerestory windows above. Only at the Bimah do these vertically aligned windows actually unite to form a pair of tablets etched with the Ten Commandments, revealing the unambiguously Jewish character of the space.
The building is an essay in balancing the particular with the universal. The use of local brick, Indiana limestone, and a standing seam roof tie the building to its specific locale in time and space, while the pure geometric forms give the structure a timeless quality. The sanctuary, in particular, expresses the purity of the axis mundi tempered by an asymmetrical exposed king post structural system which locates the center of the room over the Bimah rather than the geometric center of the circle, and supports an heirloom Ner Tamid [eternal light] which has traveled with the congregation, along with its stained glass windows, as it has moved from one home to another, growing and changing over the years yet still connecting with its history, a significant Jewish theme.
Project Location

- Small, merged Reform Congregation with scattered members
- Massing using pure geometric forms and proportions
- Adjacent to elevated Interstate Highway and exit ramp
- Sanctuary crown also hides mechanical equipment
