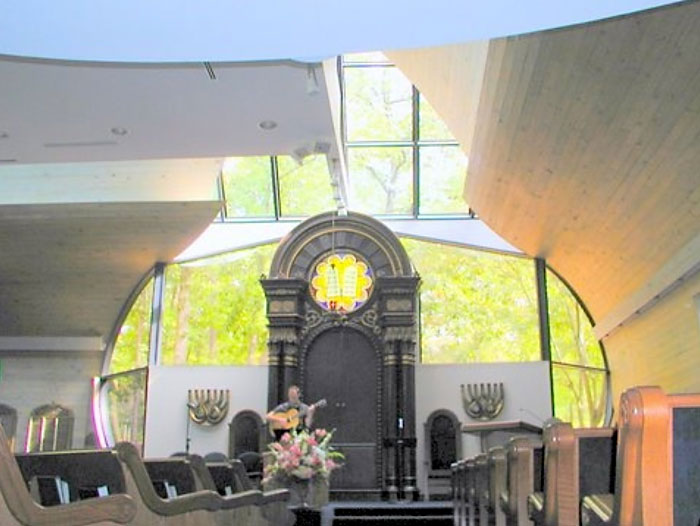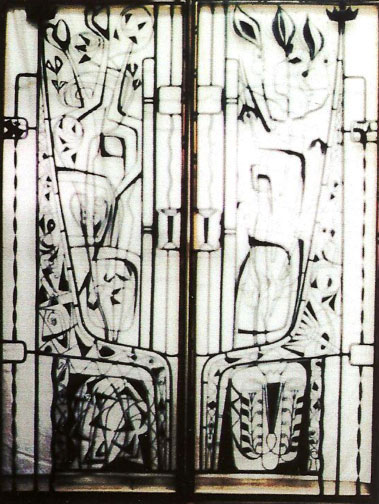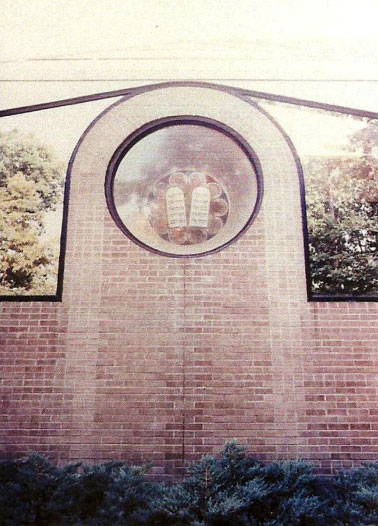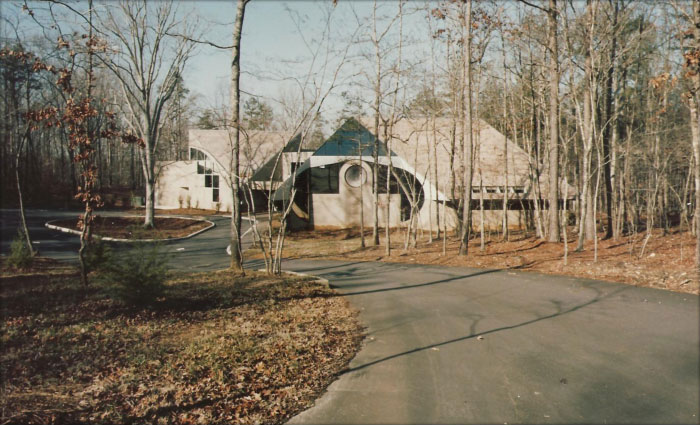
Temple Beth Or / Raleigh, North Carolina
This was my first Synagogue design that was completed in 1978. It is included to demonstrate the timelessness of the design and the recurring themes that have influenced all subsequent synagogue designs.
In this project for a new Reform Temple, we incorporate recurring themes: tradition, synthesis, indigenous materials, integration, symbolism and culture. As they appear, each strengthens the other, interlocking to create the whole. Seen in context of the themes, architecture now becomes a cultural experience. The architecture of the synagogue takes on traits of Judaism: re-examining and re-interpreting history; applying tradition to the present; questioning. Finally the architecture, like the religion, becomes a commentary for a people, a time, a place.
This Temple is set on a heavily wooded five-acre suburban site which slopes gently away from the road. The synagogue is approached from the east, providing an initial view of the Bimah wall and Ark, the symbolic heart of the building. The public character of the approach dramatically changes at the rear, to a tranquil private space for outdoor activity. The sanctuary seats 220 and can expand into the two level school to accommodate 600 for the High Holy Days.
Sloping roofs are sandwich construction of scribed wood timbers, with a pine veneer on the interior, cedar shingles on the outside and infill of insulation. Brick was selected for its insulating properties, because its indigenous to North Carolina and because of its scale. Wood was selected because of its warmth, because its indigenous to the site and because it recalls the heritage of the wooden synagogues of Eastern Europe. Much like these destroyed synagogues, the Ark is a highly crafted element, a Judaic artifacts that was originally build for Temple Beth El in Detroit, MI in 1867.
Project Location

- Eastern European Wooden Synagogue influence
- Ark originally built for Congregation Beth El, Detroit, Michigan in 1867
- Synagogue completed in 1976


